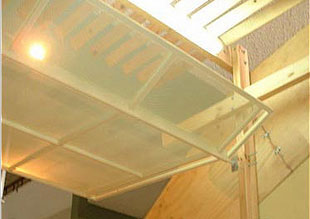|
|
| |
|
|
 |
Project:
Register Office, Northamerican - Costarrican
Cultural Center |
 |
| |
|
|
 |
|
 |
| |
| Status: |
Built |
| Realization
Date: |
March
2002 |
| Location: |
Los
Yoses, San José, Costa Rica |
| Property
Area: |
20sq
mts (215 sq ft) |
| Project
Area: |
20 sq mts (215
sq ft) |
| Cost: |
$3,500 |
| Client: |
Centro Cultural Costarricense Norteamericano |
| Builder: |
Oikos
Construcciones S.A. |
| Construction
Date: |
April - May
2002 |
|
|
 |
| |
|
|
The
new register office is located by the main stairway, at the
main entrance level, which is a very busy place, full of constant
activity. The project is part of an integral plan of the whole
building, and is temporary, that's why from the beginning we
thought in a low cost and ensemble system. At the same time
we wanted to present a simple and contemporary design, according
to the new renovated image that the Cultural center wants
to give too their increasing clients. The project consists on
a pine wood hatch that keeps the office privacy from the other
levels, and allows the necessary natural ventilation and illumination.
|
|
The
office has a mobile marquee system that protects it when it
is closed. The marquee is moved by steel cables and a hand operated
lifting mechanism.
|
| |
|
|
 |
| |
Basement
The design of a new cafeteria is based on the need to have a
gathering place to all Cultural Center employees, away from
the classroom area. The baseman was proposed to us to fulfill
this need, and besides locate the administration office, health
office, and employee's association office together in one place. |
|
With this purpose in mind we took the new cafeteria as reference
and starting point, opening the space by building the minimum
necessary divisions or walls. The ceiling lowers and emphasizes
the reunion character of the gathering place, with better general
lightning. |
| |
|
|
 |
|
|
 |
|
 |
|
![]()




